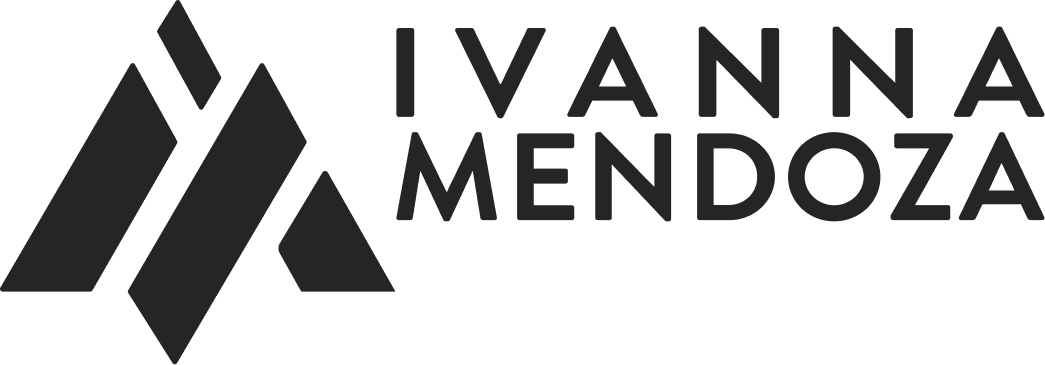10133 MILKY WAY CIRCLE,SARASOTA,Sarasota,Residential
Descripción
This light and bright 2 year old home is located in Skye Ranch, a new, gated neighborhood with amazing resort-style amenities. The layout is ideal with 4 bedrooms, 2 of which are ensuites, 3.5 bathrooms, an office/den, plus a loft and a large bonus room upstairs that would make a great 5th bedroom, 2nd office, exercise studio or game room! The primary bedroom and office, which features custom built-in shelving and cabinetry, are on the ground floor along with the half bath and laundry room. Chefs will love the large, well appointed kitchen with gas cooktop, a large pantry, lots of storage and plenty of prep space. The open floorplan is great for entertaining or keeping an eye on your crew in the large backyard, which overlooks a pond and has all sorts of room for games and sports. It’s large enough to add a pool, and Western rear exposure means gorgeous sunset views over the pond year-round. Skye Ranch is an up-and-coming neighborhood that truly has something for everyone. The BRAND NEW amenity center is now open, and features a resort style pool, lane pool, splashpad, state of the art fitness center, movement studio, rock climbing area, event lawn, cafe and even an indoor basketball court. Across the street from the amenity center is Turner Park, which features a huge playground for the kiddos, as well as a dog park, soccer and baseball fields, tennis, pickleball, basketball court, walking trails and even a sand volleyball court. There’s even a new K-8 school being built next door, scheduled to open next fall. This neighborhood IS an amenity, and it’s a place you’ll be happy to call home. CDD fee is included in the tax bill. Call today for your private showing!
Características y comodidades
Mapa de la propiedad
Mapa
Descargo de responsabilidad
Property ID - | 730214
©2024 Asociación San José. Reservados todos los derechos. Datos actualizados por última vez a las 2:58 p. m. UTC, 5/12/2023
















